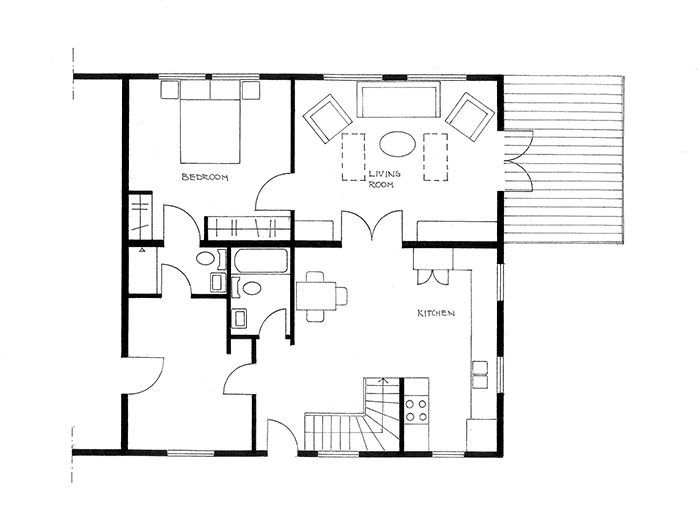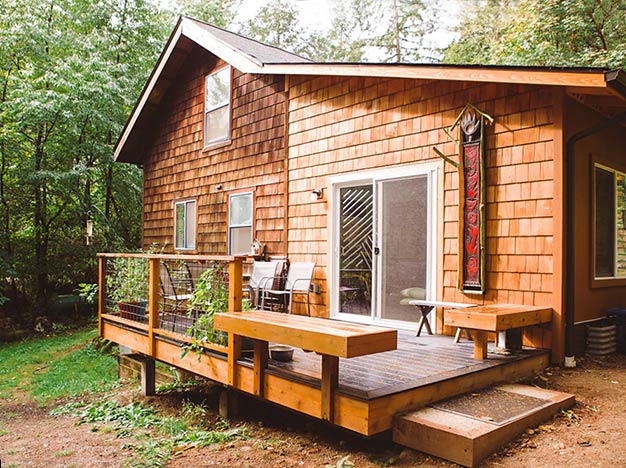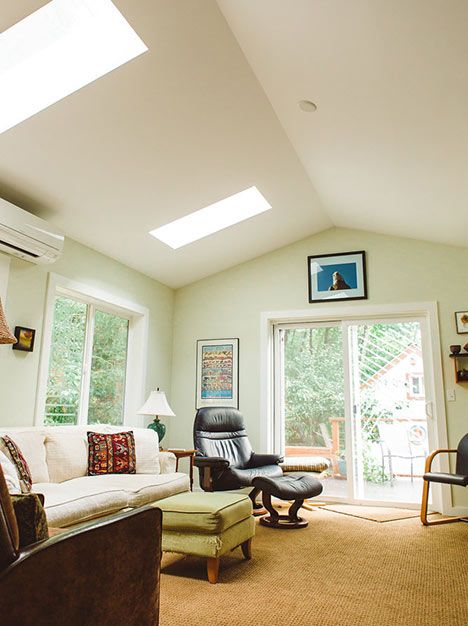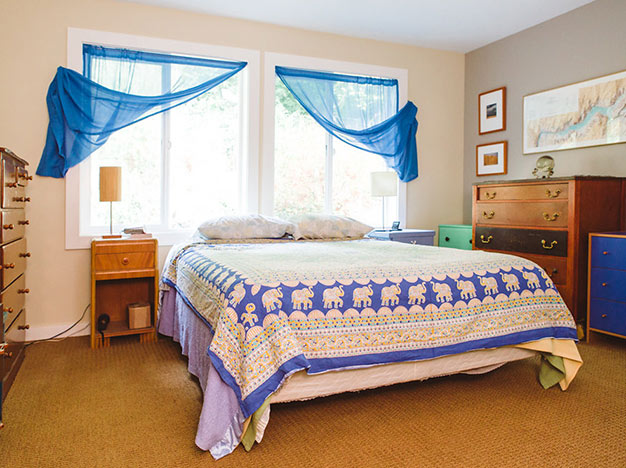This small home had a north facing narrow deck, with the kitchen table in front of the doors leading to the deck. It had too little space for the living room, and a small kitchen.
We expanded this home with an addition, and moved the deck. This resulted in a new living room and bedroom, and more room for the kitchen and living area.
The deck was moved to the east side, where it has easy access from the new living area and plenty of sun. Skylights give the northeast facing living room plenty of light, and a vaulted ceiling gives it an airy feel.
The new bedroom has two built in closets and access to what is now a master bath.
All new doors are wide enough for wheelchairs, making it possible to age in place.
before
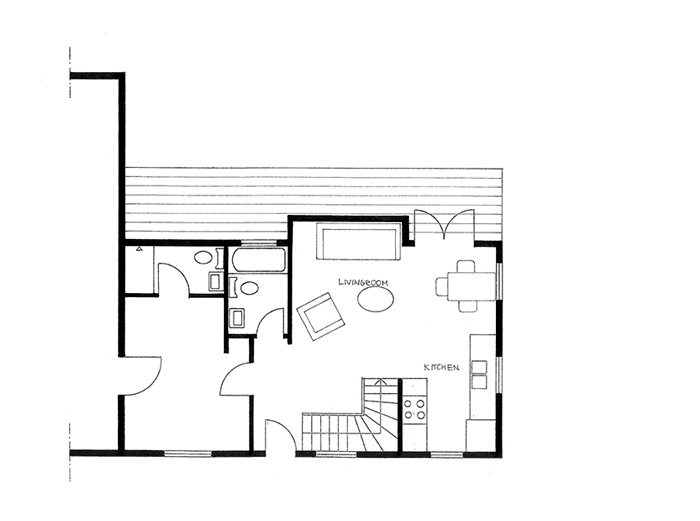
after
