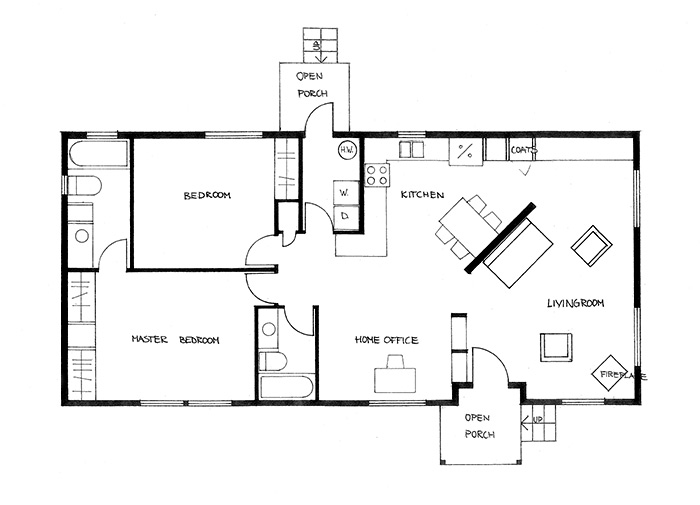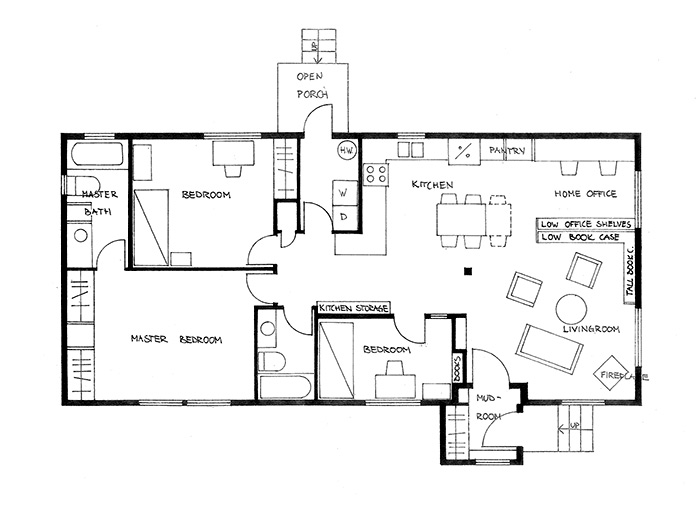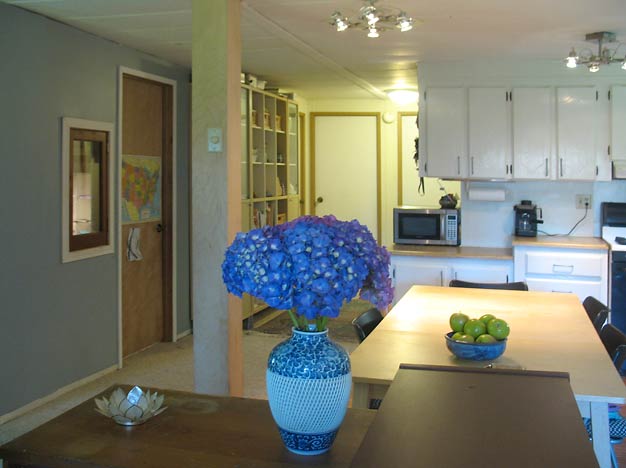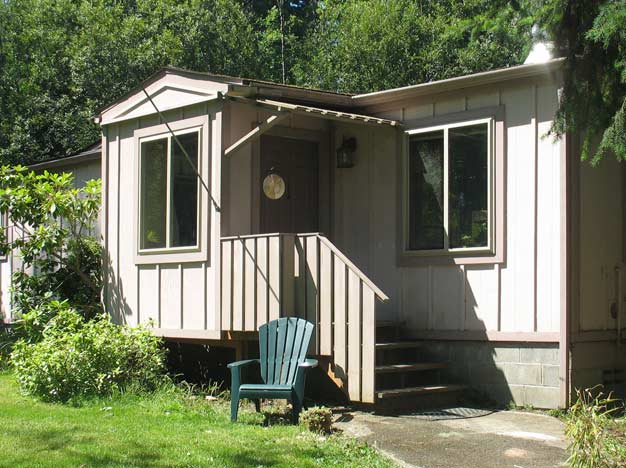This house went through three transformations — the addition of a mudroom, a new kitchen, and new bedroom — which made it a lot more usable without altering the footprint.
before

after

mudroom
A mudroom can make a big difference to a home here in the Northwest. It’s a dedicated place to leave muddy boots, store outdoor toys, and hang coats and dog leashes. It also makes a lot of sense to have a buffer in between the heated inside and the cold outside, so you don’t let all the heat out every time you open the door. In this case we created a mudroom by enclosing the existing open porch, which made a small but efficient mudroom. By using the glass screen door as the inner door and moving the entrance door to the new position, we reused both doors.
a “new” kitchen
By removing the diagonal wall that separated the kitchen from the living room the small kitchen feels a lot bigger and has the flexibility to expand the dining table if needed. Because it’s now part of a bigger room it has more natural light. The client painted the kitchen white to further brighten the kitchen.
a third bedroom
By enclosing the home office this two-bedroom house became a three-bedroom house with only a few feet of new wall. The home office was moved to a previously unused corner of the living room. By separating the new office from the living room with low book shelves, both areas feel bigger than the actual square footage.

